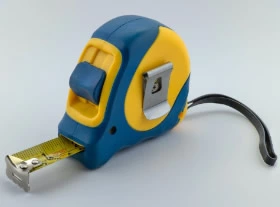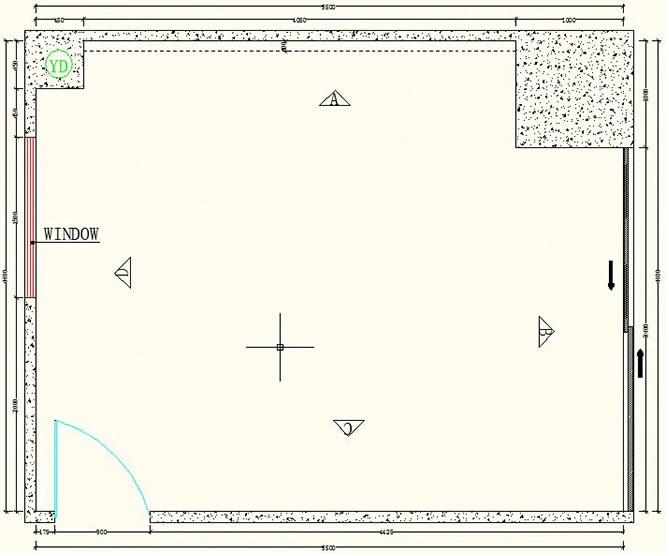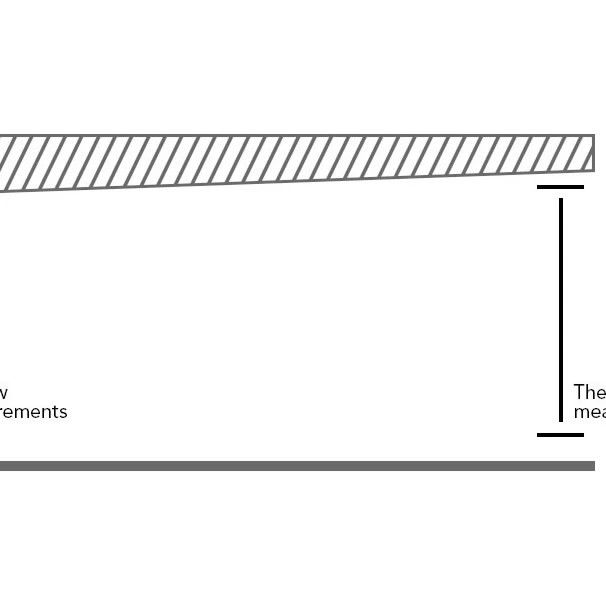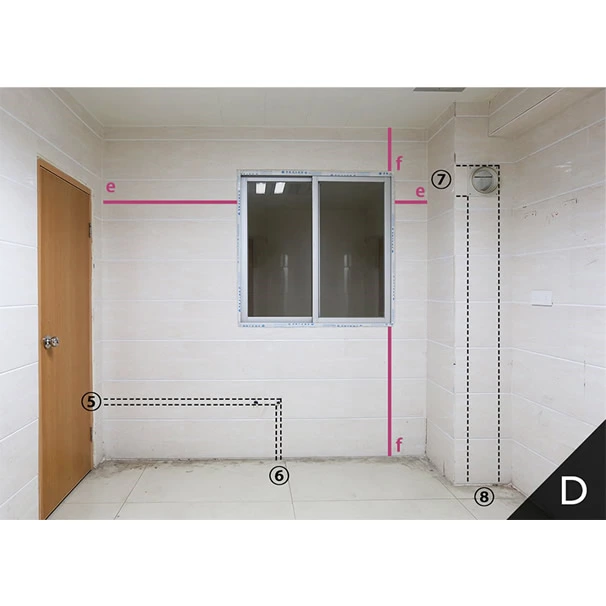Accurate measuring is essential as it helps to ensure the products will fit your space and function properly.
If necessary, we will send an experienced, professional measurement service team to visit you in your home to assess the conditions and provide accurate measurements.Additional fees will be charged accordingly. Also, you can solve the installation problem by yourself. We provide professional MEASUREMENT GUIDANCE.





