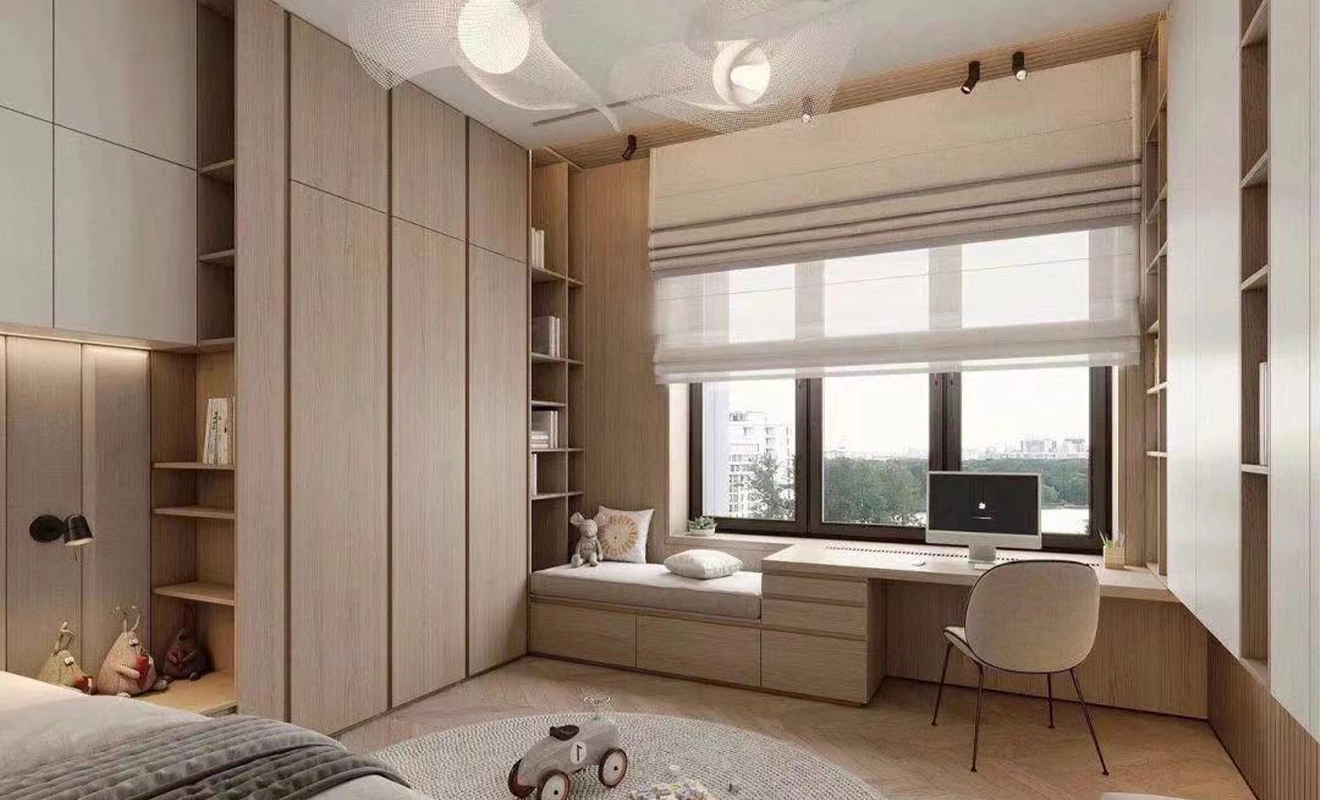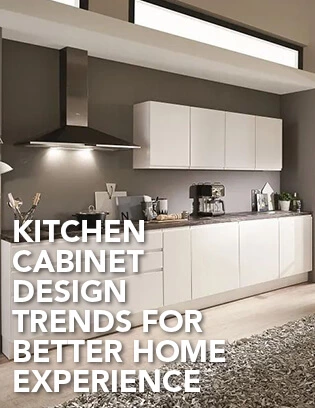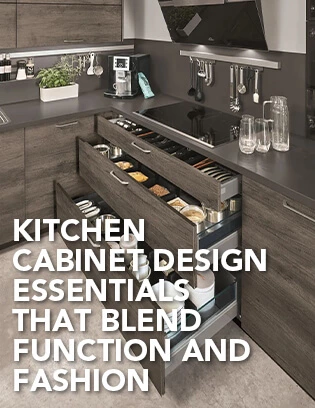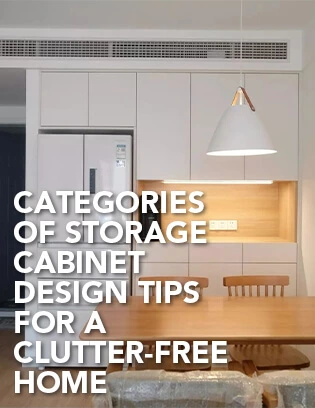6 Thoughtful Integrated Cabinet Designs to Maximize Space and Style
When moving into a new home or renovating an existing one, customized cabinetry is almost always part of the conversation. After all, the way you plan your cabinets directly affects both the function and flow of your space. But here’s the catch: too many cabinets can make a room feel cramped and overly busy, while too few may leave you with a storage nightmare.
That’s where integrated cabinet design comes in—a clever approach that combines multiple functions into seamless, space-saving solutions. Not only does this strategy streamline your interiors, but it also boosts your home’s aesthetic appeal, helping every square inch work harder for your lifestyle. Here are six practical, stylish, and highly adaptable integrated cabinet ideas to inspire your next project:
Entryway Meets Dining
In open-concept layouts where the entrance leads directly into the dining area, an L-shaped cabinet design at the entryway can be a game-changer. It utilizes corner space that often goes to waste and brings a sense of order right from the moment you step inside.
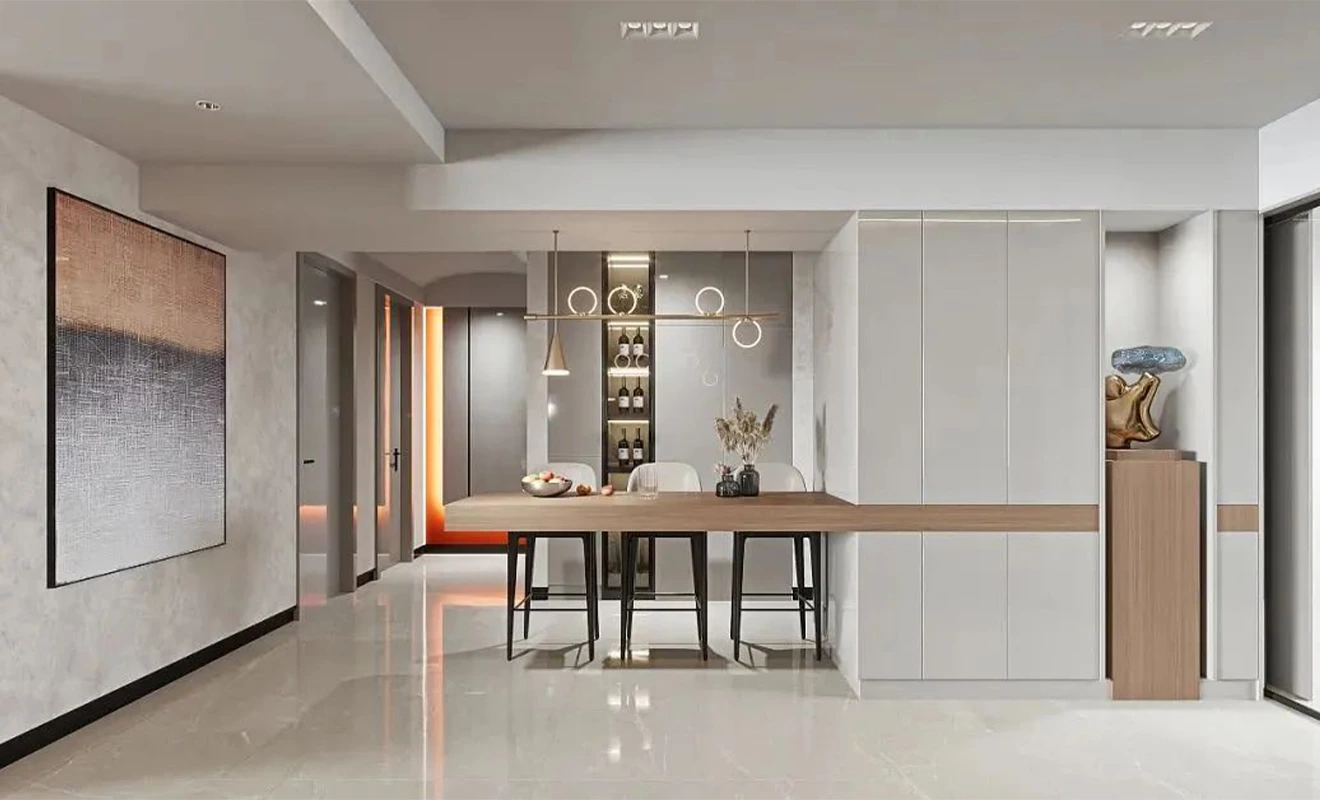
Want to take it up a notch? Incorporate a floating or foldable dining table into the entry cabinet. This creates a flexible dining nook for smaller homes while keeping the visual line clean and the floor space open. A unified color scheme or continuous paneling helps maintain visual harmony between the two zones. Use the top of the entry cabinet for drop-zone essentials like keys and bags, and hide shoes or cleaning supplies in concealed compartments below.
TV and Dining Cabinet Combo
For those who love a unified living-dining space, blending the TV cabinet with the dining cabinet can create a fluid, open layout while maximizing wall space. This approach enhances storage without the visual bulk of multiple separate units.
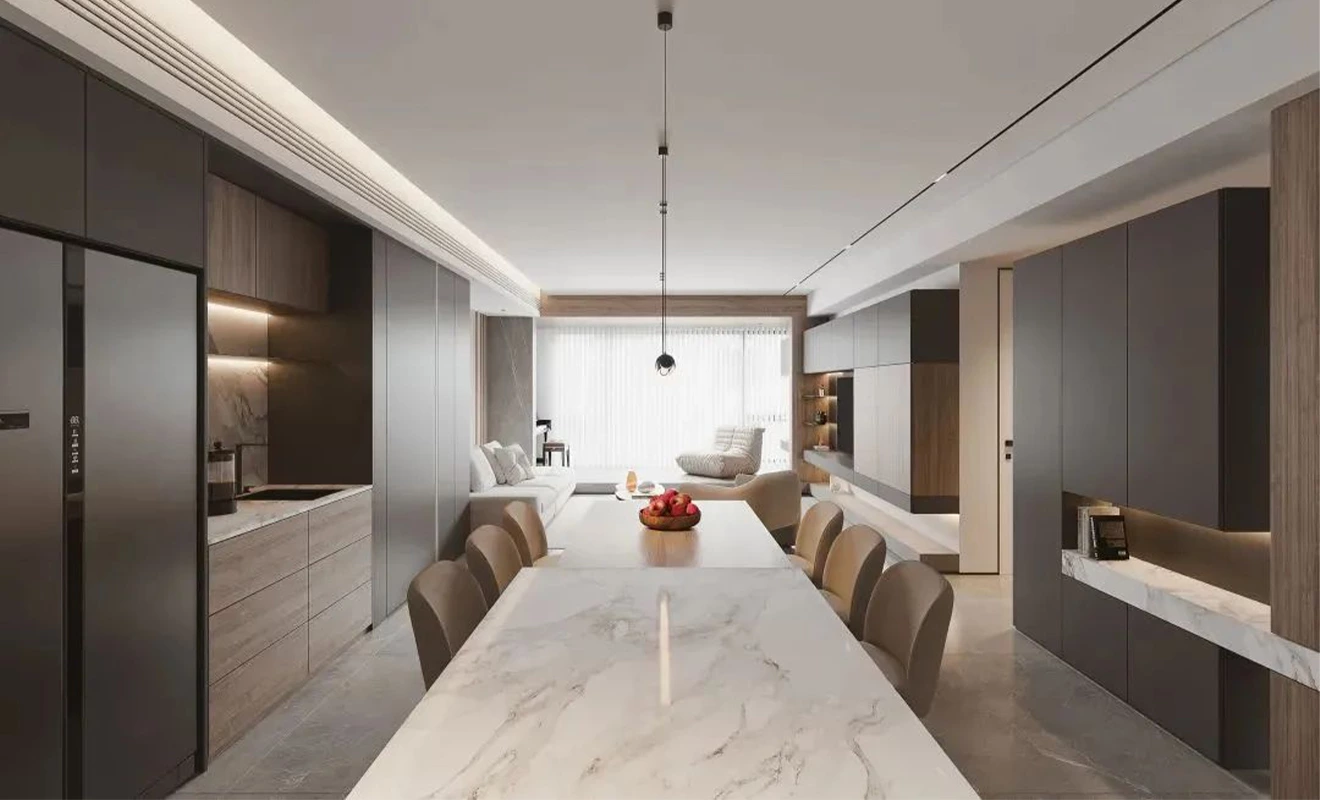
To subtly define the two areas, consider using open shelving, varying cabinet depths, or a change in material—think woodgrain below the TV and matte finishes near the dining area. This keeps things interesting without breaking the flow. And built-in LED lighting under the shelves or around the TV zone can add depth and ambience, especially for cozy evening gatherings.
Balcony Office & Cabinet
If you're lucky enough to have a balcony, consider transforming it into a sun-drenched workspace. A balcony office with integrated cabinetry is ideal for remote workers who crave a sense of calm and a fresh perspective. Custom cabinets here can house everything from files and stationery to planters and pet supplies. Just be mindful of the materials—balcony areas may get more sun or humidity, so choose moisture-resistant finishes and UV-stable laminates to ensure long-term durability. If needed, a foldable desk or extendable counter helps keep the area multifunctional—perfect for morning emails or weekend lounging.
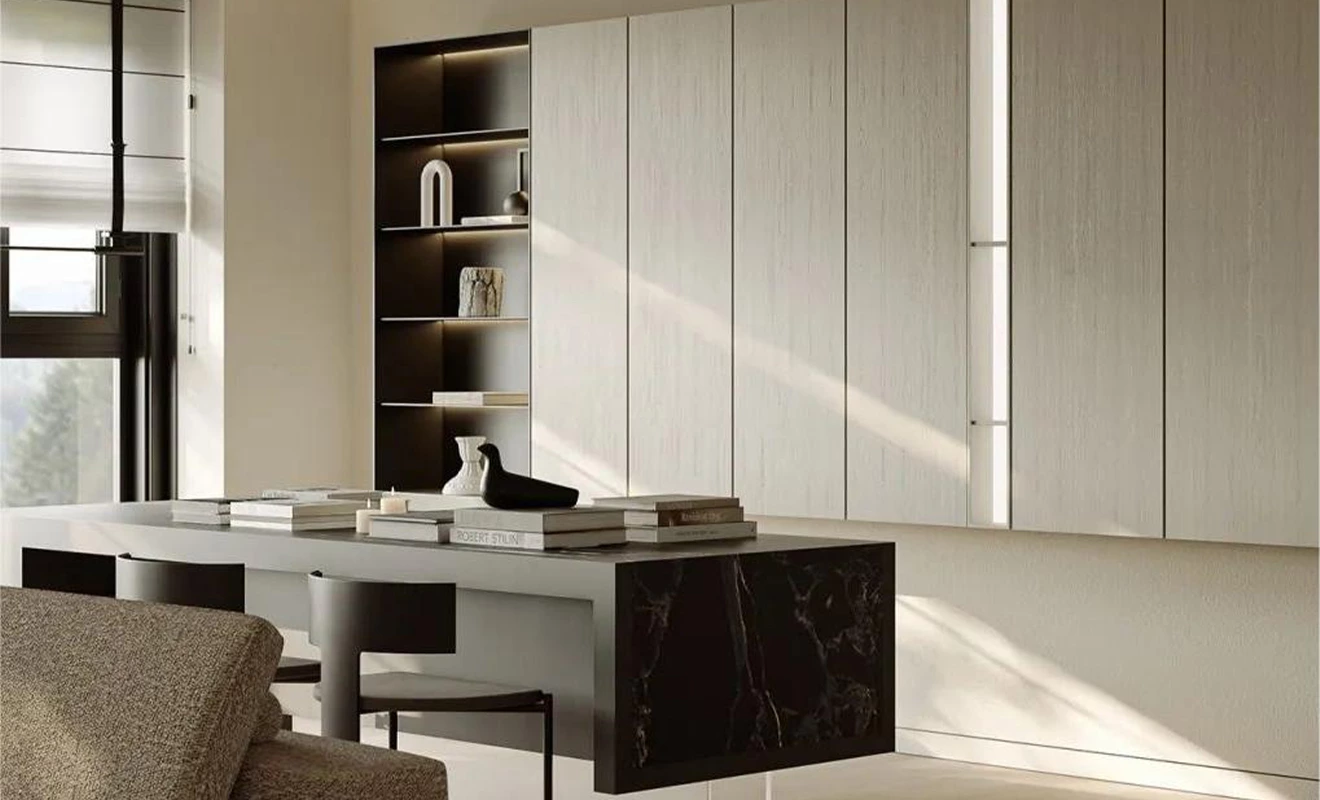
Bay Window Study Nook
Bay windows are often underutilized, but they’re prime real estate for clever storage. By installing cabinetry below the window and integrating a bookcase and desk, you can create a cozy study nook or reading corner.This layout is especially great for bedrooms or guest rooms, where space is at a premium but functionality is still needed. Add plush seat cushions to the window bench for comfort, and voilà—you’ve got a built-in sanctuary. Besides, you can leave a bit of open shelving for décor pieces or greenery to keep the space from feeling too utilitarian.
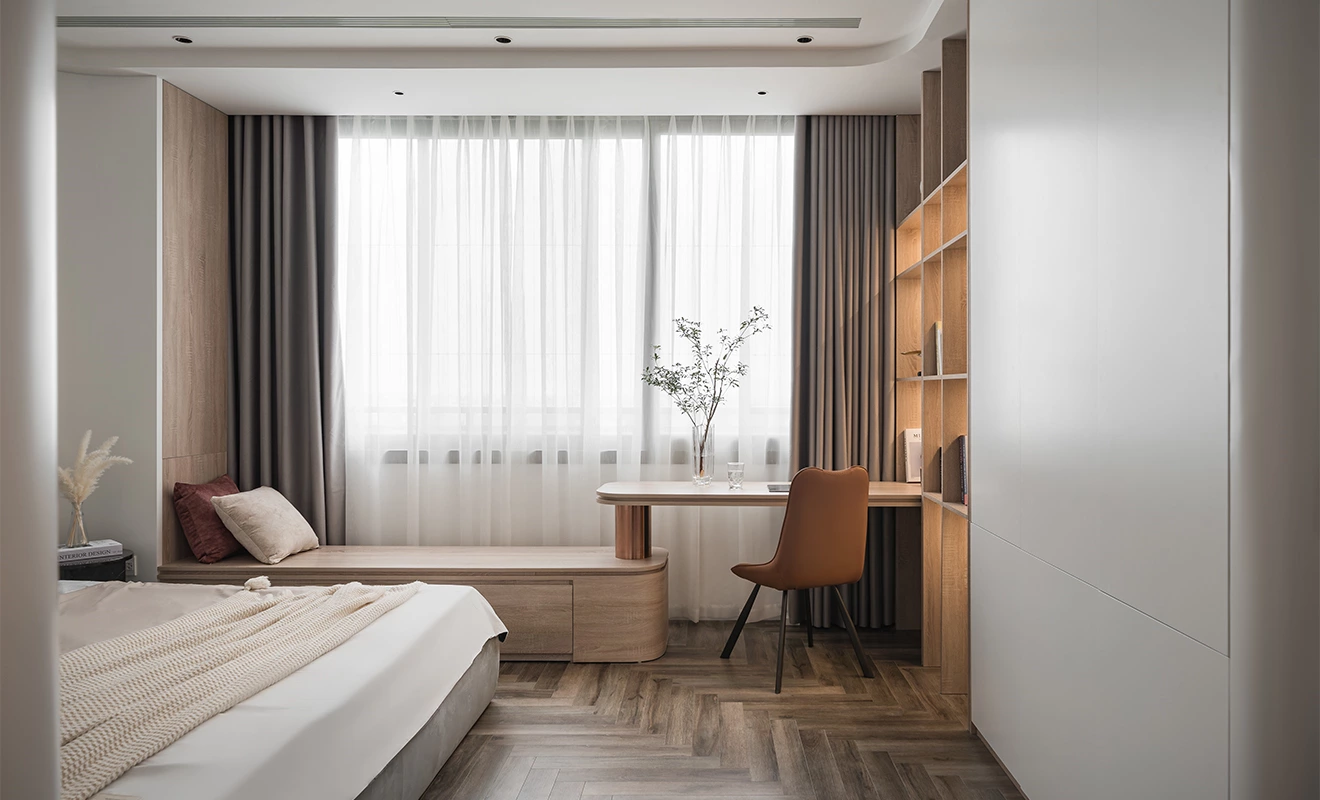
Wardrobe with Built-In Dresser
A full-height wardrobe that incorporates a dresser or vanity corner not only saves space but also keeps your bedroom looking cohesive and calm. Using the same finish or color palette across both components eliminates visual clutter.
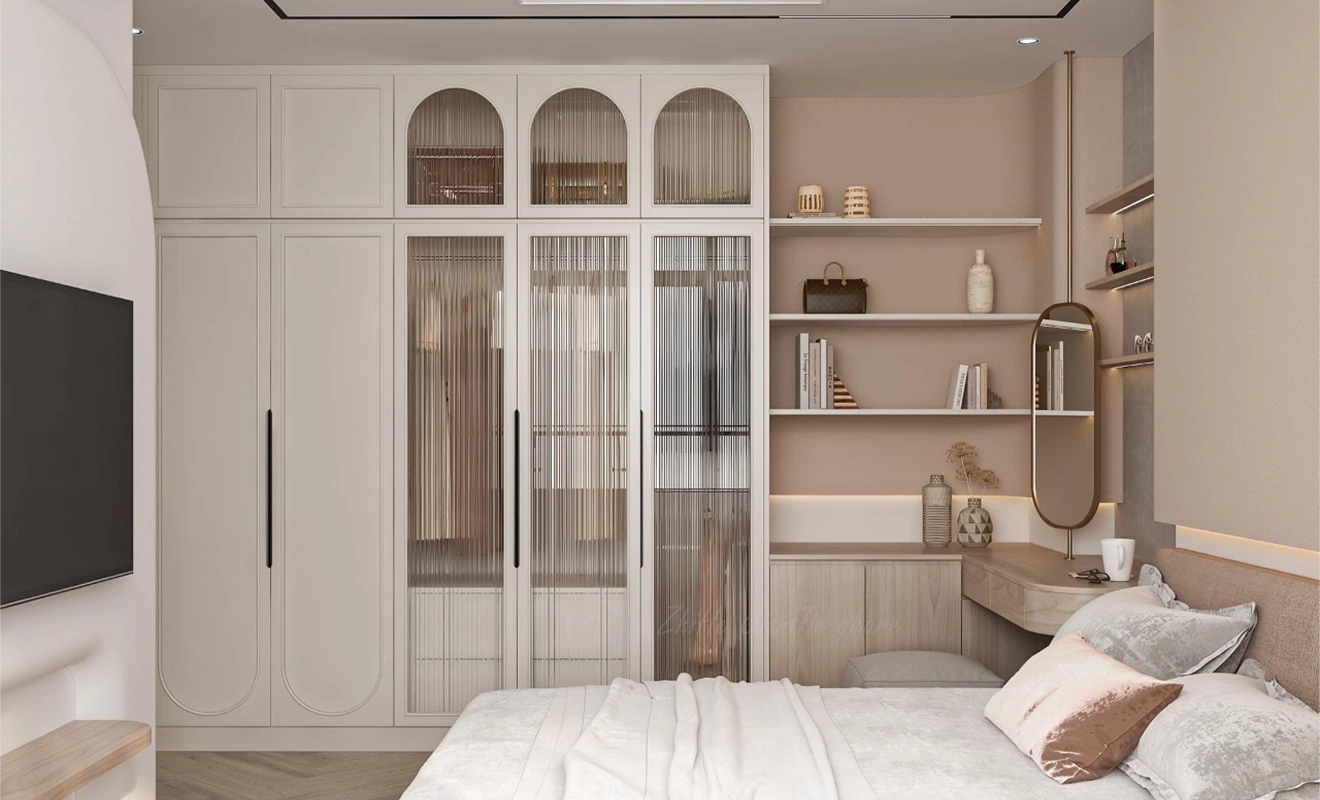
For smaller rooms, consider adding drawers within the wardrobe to replace a standalone dresser altogether. This creates a cleaner look and leaves more floor space for circulation.
Bonus Idea: Install a mirror above the dresser section and add soft lighting to double it as a makeup or grooming station.
Kid's Room All-in-One
Children’s rooms often need to do it all—sleep, study, and play—within a compact footprint, so a 3-in-1 solution combining a wardrobe, desk, and tatami-style bed is a smart investment. It adapts to their changing needs as they grow and frees up valuable floor space for activities or future updates.You can customize everything from drawer heights to color themes to fit your child’s habits and interests. Bonus: Tatami beds often come with under-bed storage—perfect for toys, books, or out-of-season clothes.
