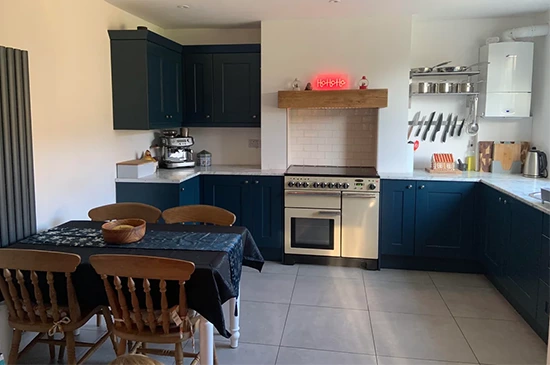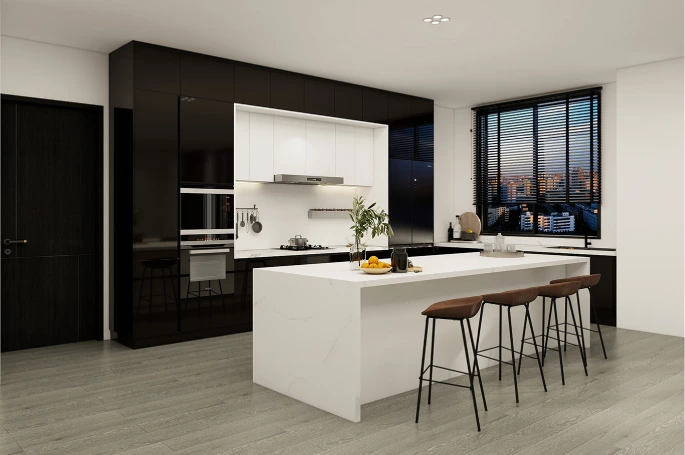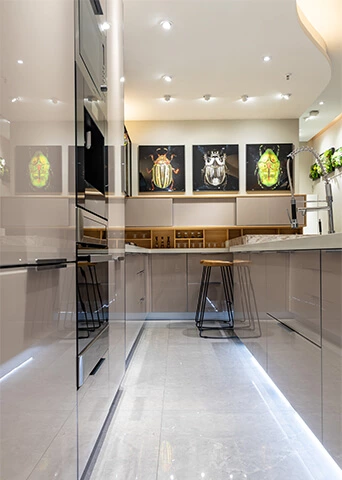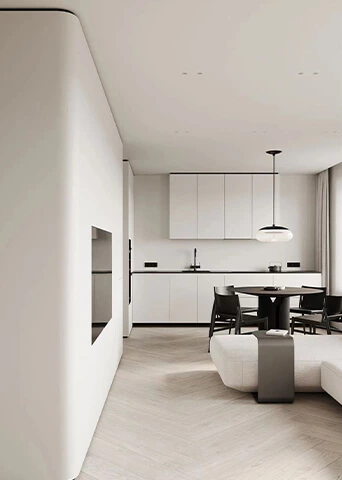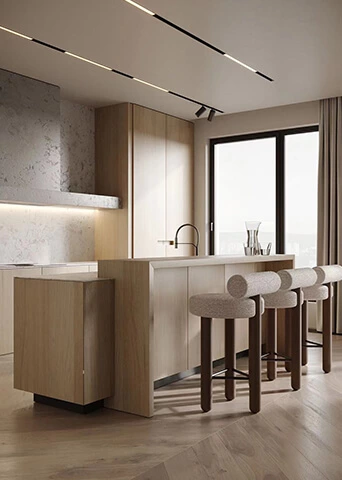Foshan, China Custom Cabinet Project
Cabinet Project Design ldeas
In this customization project located in Foshan, China, the client desired a simple and practical design of storage cabinets with a well-thought-out layout. The entire process went smoothly, and Allure's designer worked with the client to finalize the design scheme — Medium Density Fiberboard (MDF), plywood, and melamine veneer were selected as the materials for the cabinets, complemented by sleek black handles, with a focus on closed design. Finally what came out characterized by its simplicity and practicality, has won the client's heart.
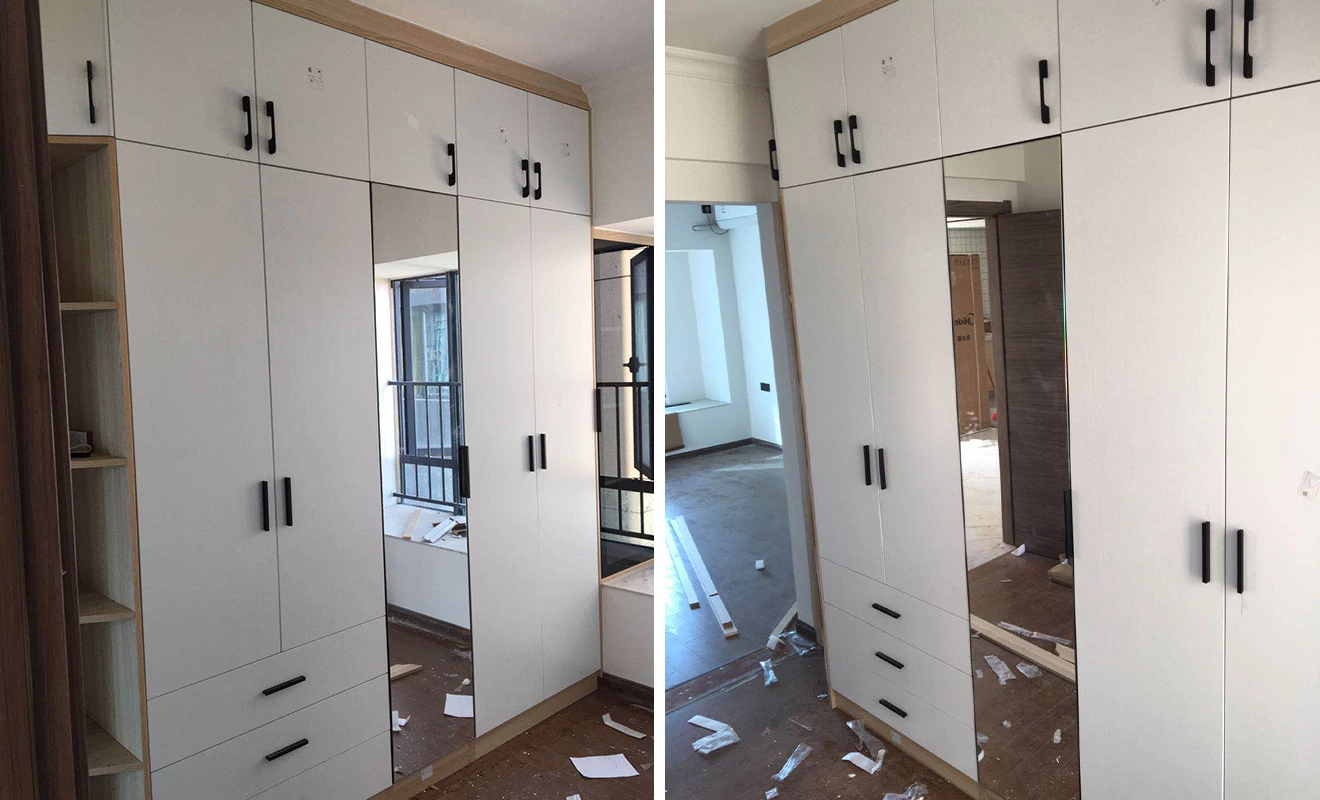
On one side of the bedroom entrance, a full wall wardrobe provides ample storage space. The corner design features open shelving, serving as a temporary placing spot or display area. A mirrored door in the middle section enhances both the functionality and convenience of the wardrobe, as it saves extra space for a dressing mirror.
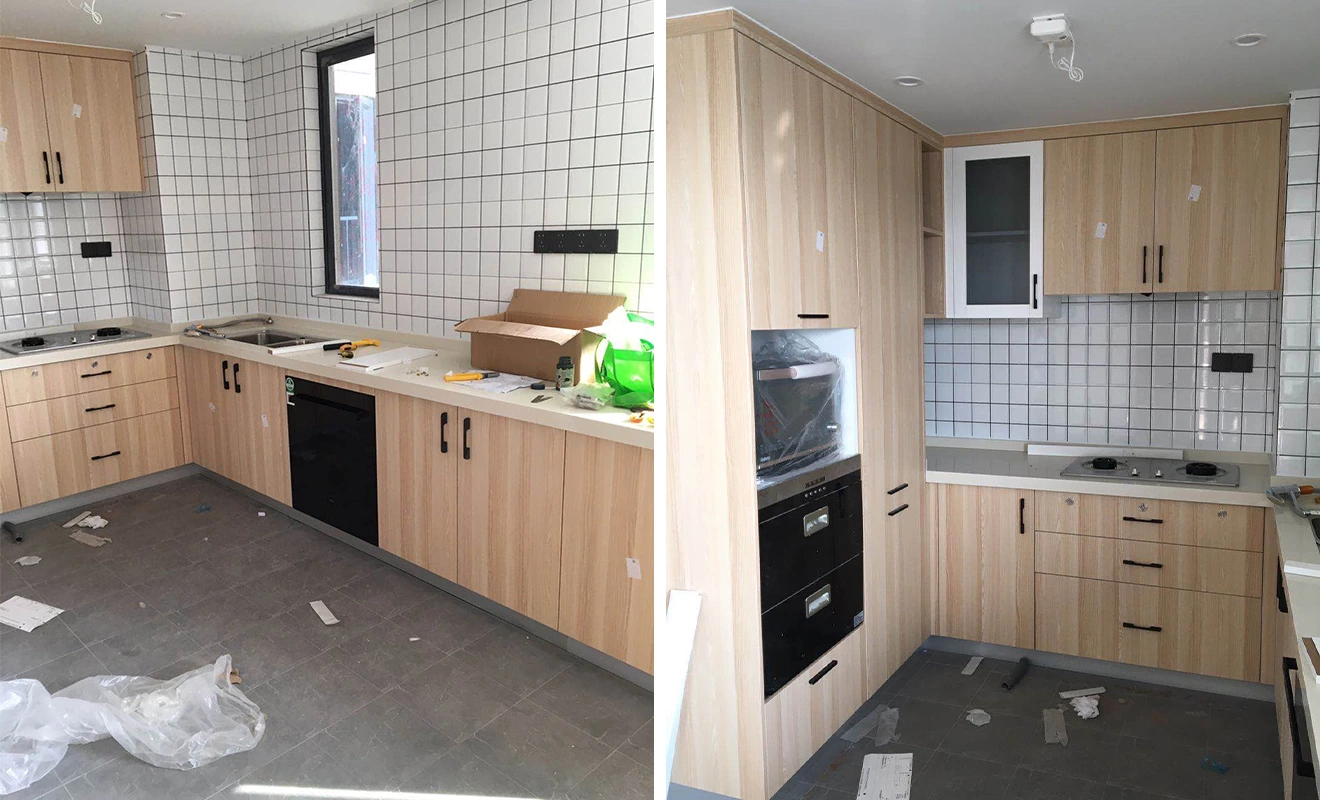
The compact U-shaped kitchen cabinets make optimal use of the kitchen space, offering abundant capacity. The light-colored wooden cabinet finish exhibits delicate and distinct wood texture, paired with a creamy white quartz countertop, harmonizing beautifully with the ceramic tile wall. This classic combination, along with a well-balanced color palette, creates a relaxing, inviting ambiance.
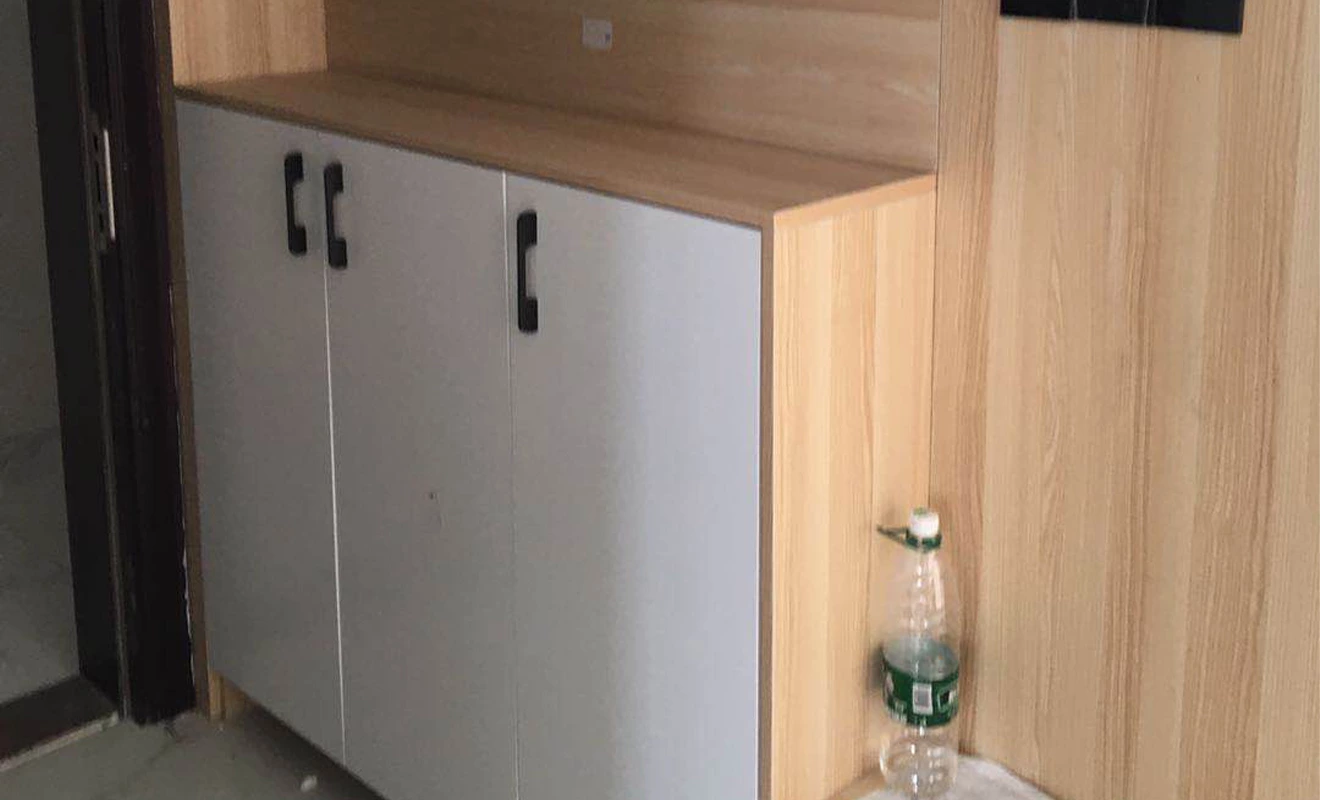
The foyer cabinet combines two different finishes, featuring an open section in the center that allows the homeowner to exercise their creativity in decorating the space.
Project Summary
Product Supplied: Kitchen Cabinets, Wardrobe, Entry Cabinet
Technical Support: Customized Design, 3D Picture, Delivery, Installation Instruction
