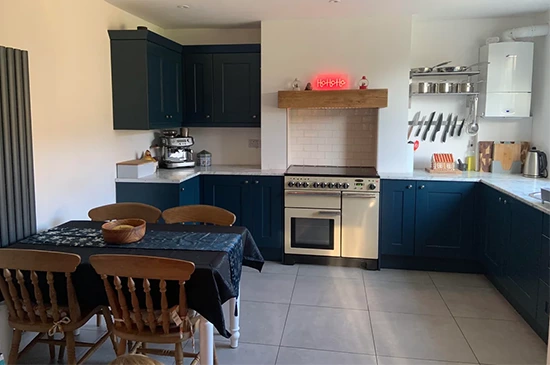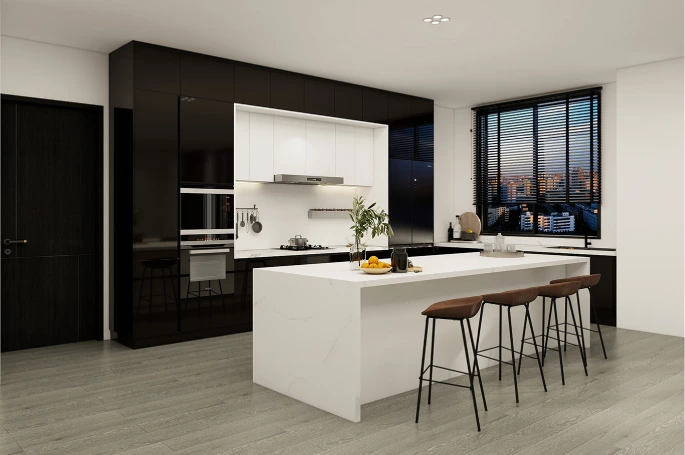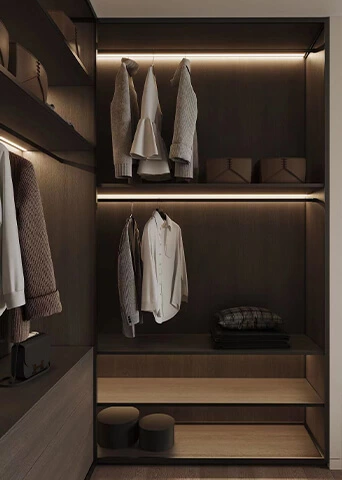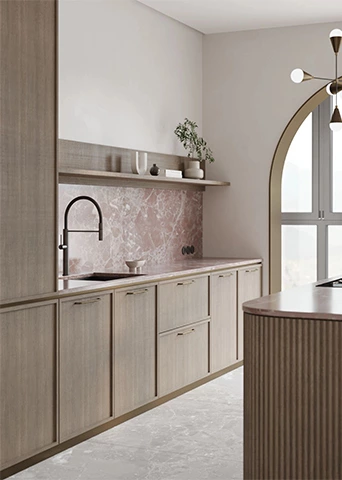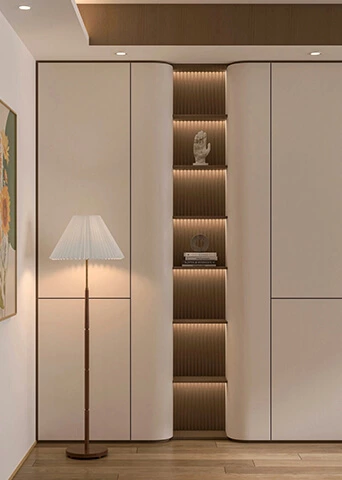When this Toronto homeowner first reached out, she had a very clear vision in mind for her basement renovation. As a busy professional and mother with a daughter at home, Yanni wanted to transform the underutilized lower level into a space that felt warm, modern, and highly functional—somewhere between a cozy retreat and a well-organized workstation. She regularly imports goods from China and needed a home office setup with maximum storage: drawers of different sizes, open compartments, and every inch thoughtfully considered.
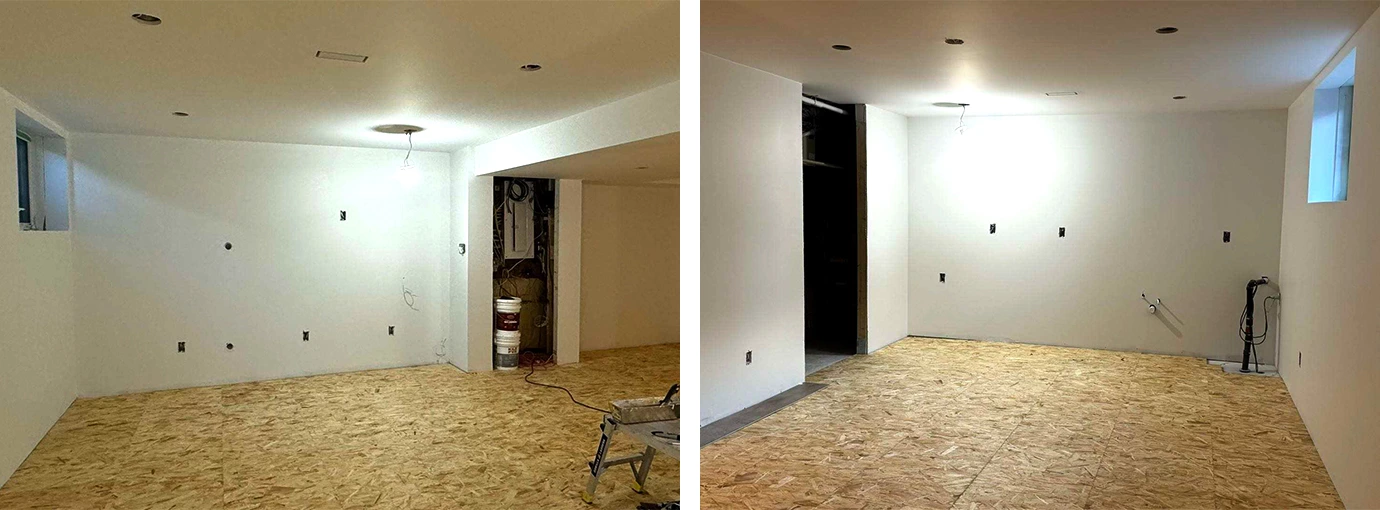
Our first contact was through a phone call, where Yanni also shared several short videos of the basement’s layout. Though unfinished at the time—with the renovation nearly complete except for the flooring—the room already hinted at its potential. She had also gathered some reference images and made it clear that she loved designs that combined clean flat-panel fronts with soft wood textures. Based on her preferences, our design team proposed a selection of finishes in PET and melamine—materials that offered the warmth and texture she loved while ensuring a much shorter lead time than options like lacquer or natural veneer, which would have delayed the project.
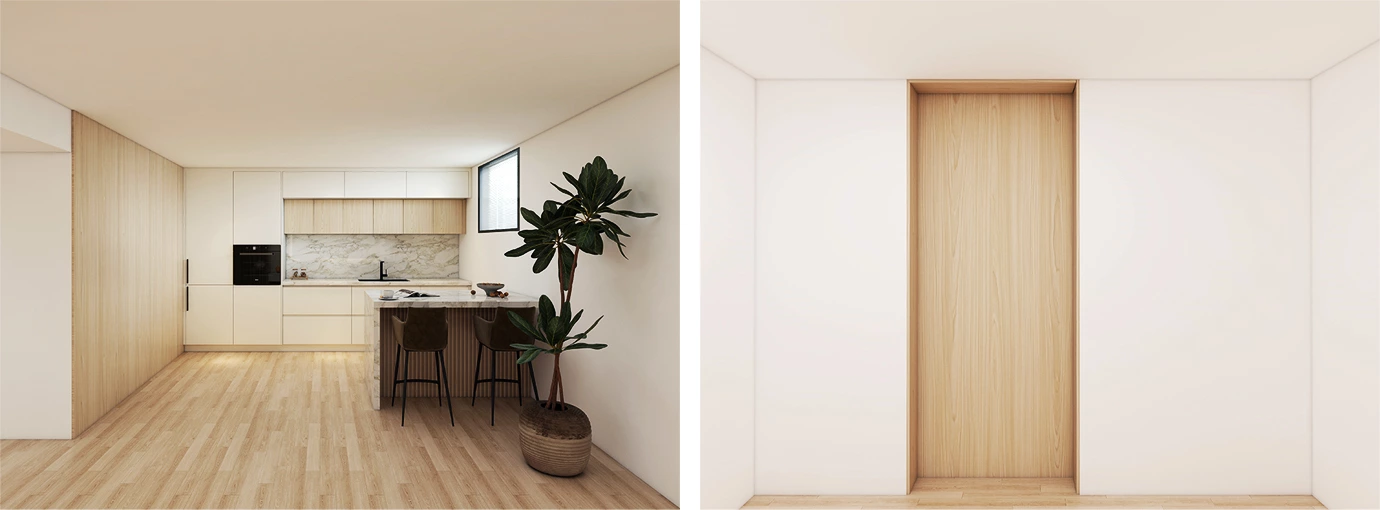
Kitchen
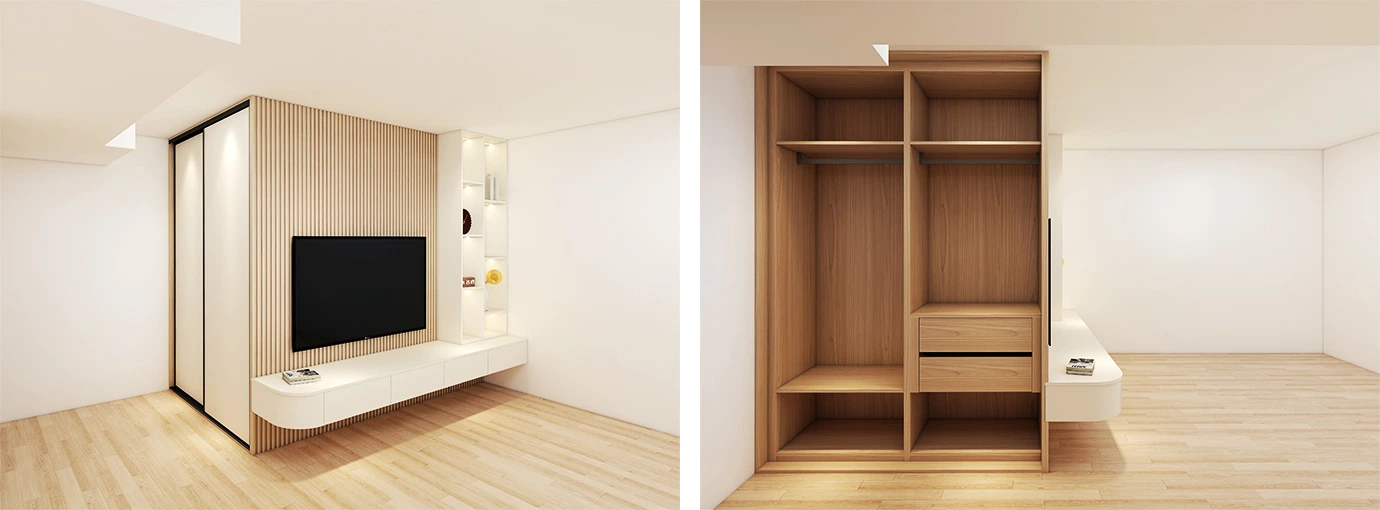
Bedroom
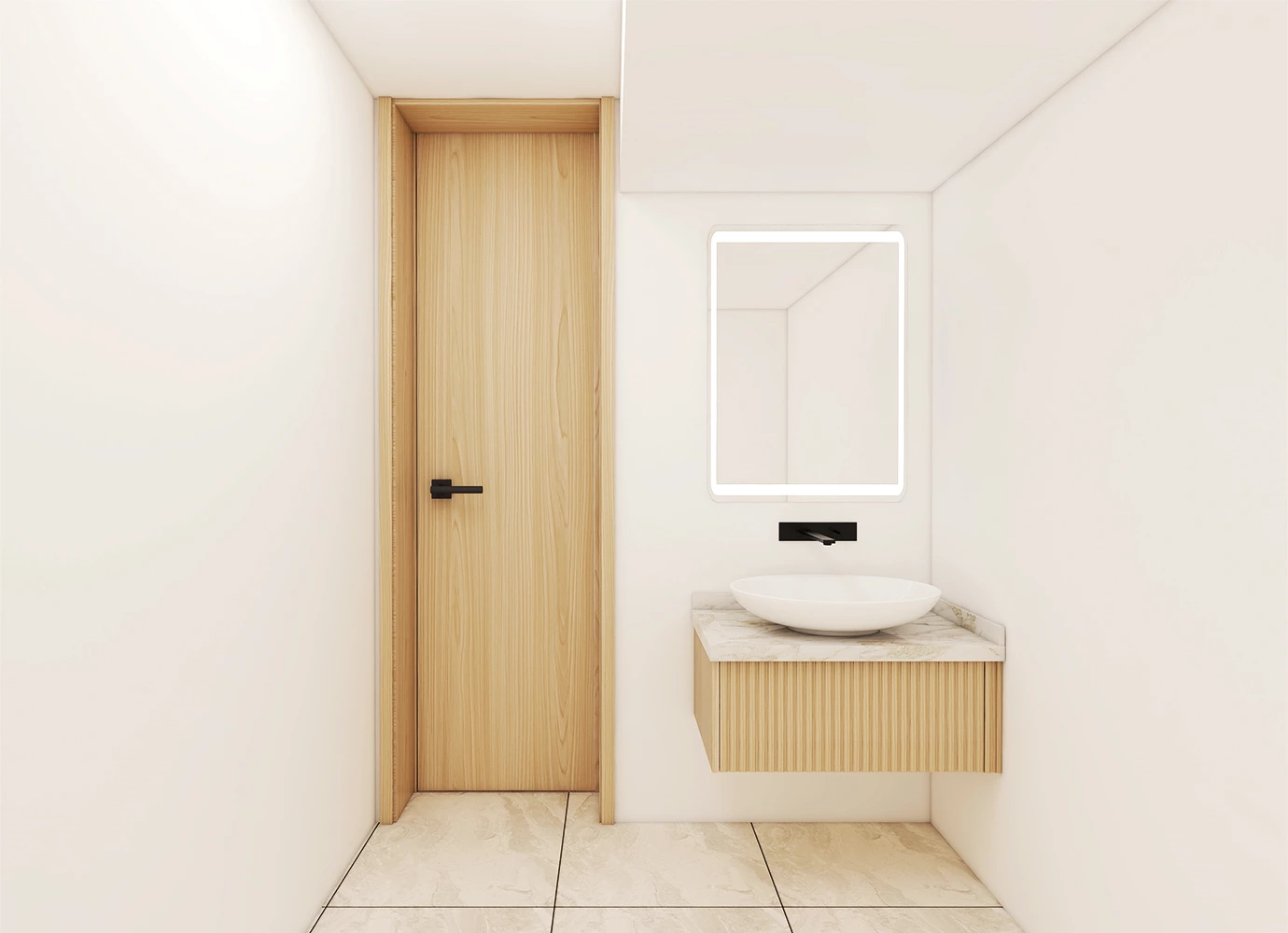
Bathroom
Once the homeowner approved the 3D renderings, we moved into the detailed planning stage. There were several rounds of measurements—three or four in total—during which we guided her closely through the process. When she was unsure about how to measure certain areas, we scheduled video calls to walk her through step by step, showing her exactly which points to measure and why that data mattered. It was a true collaboration, and she expressed how involved and supported she felt throughout.
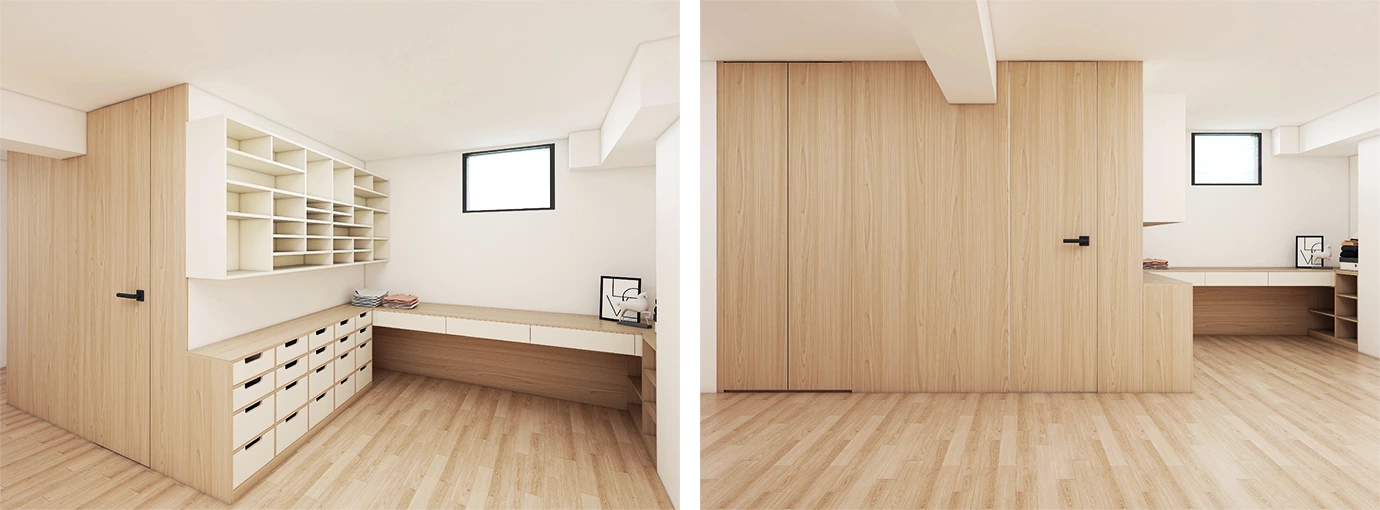
Craft room
The most critical area was the home office. Yanni gave us not only inspiration images but also a list of specific items she needed to store, from folders and papers to smaller office supplies. We translated that into a design that combined shallow and deep drawers, open niches, and hidden compartments—each one tailored to the objects it would hold. Function didn’t come at the expense of beauty; the warm tones of the wood grain and the sleek matte whites gave the space a calm, inviting atmosphere.
Yanni arranged for a local professional to handle installation. From start to finish, the process took just about ten days. On February 7th, just a couple of days in, she messaged to say how impressed she was with the quality of the cabinetry and how carefully everything had been packaged. By mid-February, the installation was almost complete, and by the 20th, the homeowner had already sent over videos and photos of the space—spotless and ready to enjoy. She also praised the installer for the precision of the components: everything fit perfectly, no panels needed to be cut on site, and there were no missing parts.
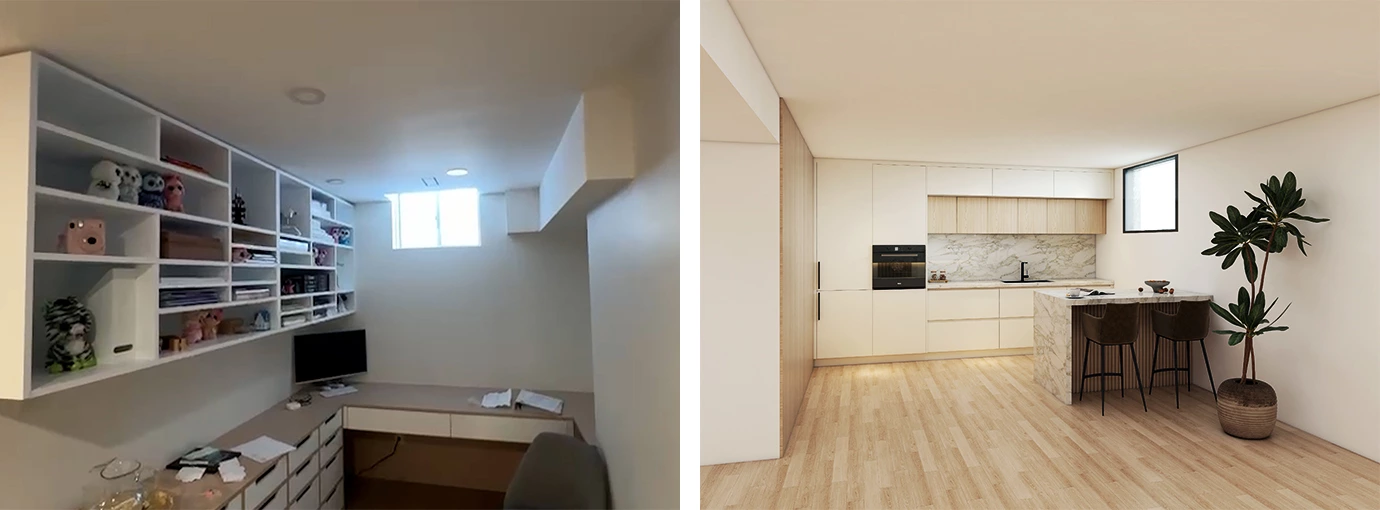
The finished basement now feels like a completely different home. The living area features a floating media unit and softly illuminated display shelves, framed by vertical wood slats that add texture and warmth. A cozy kitchen nook makes smart use of a compact footprint, with streamlined cabinetry, integrated appliances, and a marble-look backsplash that ties the space together. Every detail reflects the homeowner’s desire for calm, comfort, and efficiency.
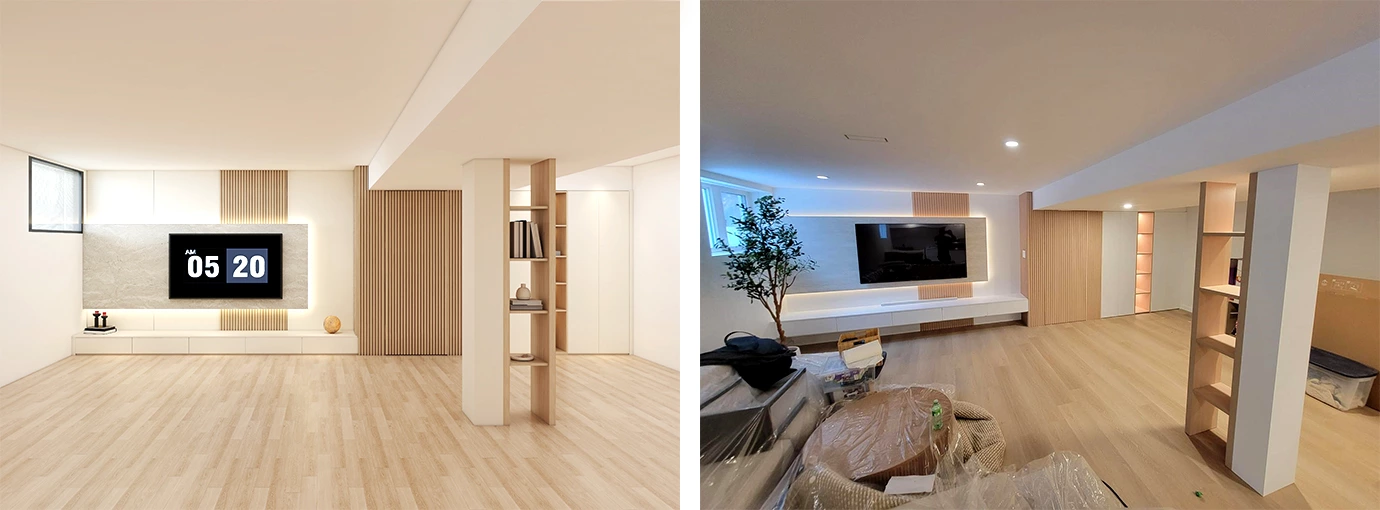
Living area
What was most rewarding was that she loved the outcome so much, she decided to extend the same design language to other parts of the house. She soon placed additional orders for cabinetry in the office kitchenette, a built-in for the primary bedroom TV wall, and a full set of storage solutions for her daughter’s room.

