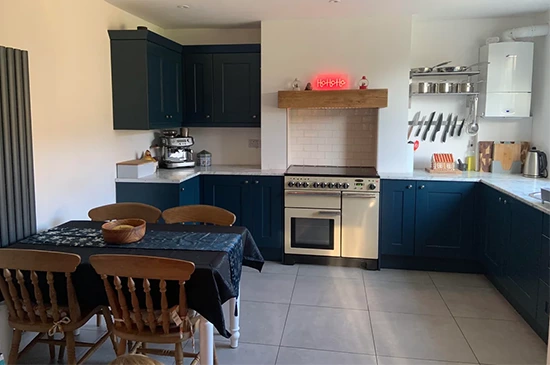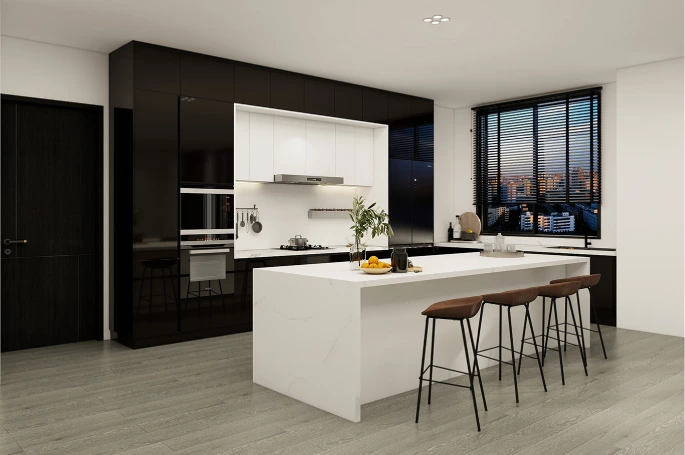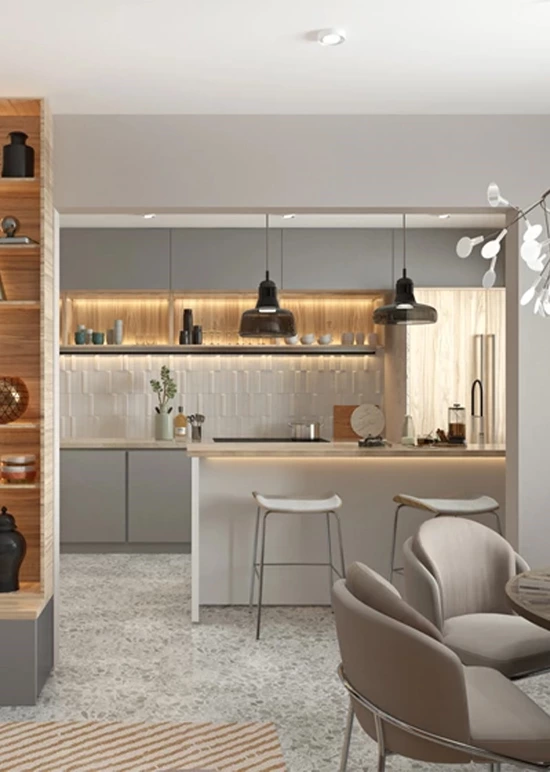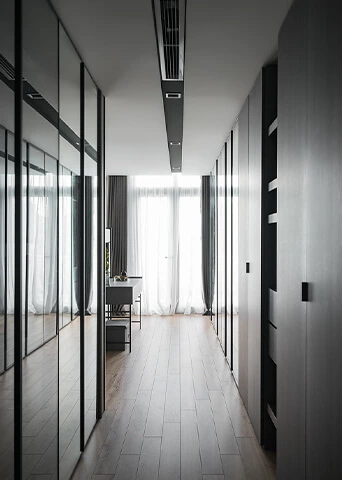A Bright White-and-Wood Home for a Young Family in Adelaide
When Mahyar Jaberi and his young family moved into their newly built two-story home in Adelaide, Australia, they saw it as a perfect blank canvas. The layout followed a familiar Australian template, but the interiors were waiting to be brought to life.
Their vision was clear from the start: a modern style, a fresh white-and-wood color palette, and storage designed around their lifestyle. The cabinetry needed to feel simple yet never plain, with an emphasis on drawers for easy access and organization.
Mahyar first discovered Allure through official livestream channel. Over time, he became an engaged follower joining chats, browsing new displays, and even bringing relatives and neighbors to see the showroom in person. His enthusiasm was contagious, and before long, three separate homes — including his own — were signed through his introductions.
Before
During the first meeting, the couple shared screenshots and inspirations they had collected from design websites, asking the team to help translate those ideas into practical, built-in solutions. They wanted a streamlined, modern feel that would carry through the kitchen, living room, laundry, and other storage spaces.
Because the home was newly built, there were no structural problems or awkward layouts to fix, just ready to be filled with cabinetry that matched the family’s taste and needs. The challenge was to make sure the cabinetry didn’t look overly plain despite the clean, minimal design brief.
Design and Process
For the overall palette, the design team paired crisp white with warm, natural wood, accented with touches of grey. This combination brought the modern look they wanted, while also adding warmth and layers to the interiors.
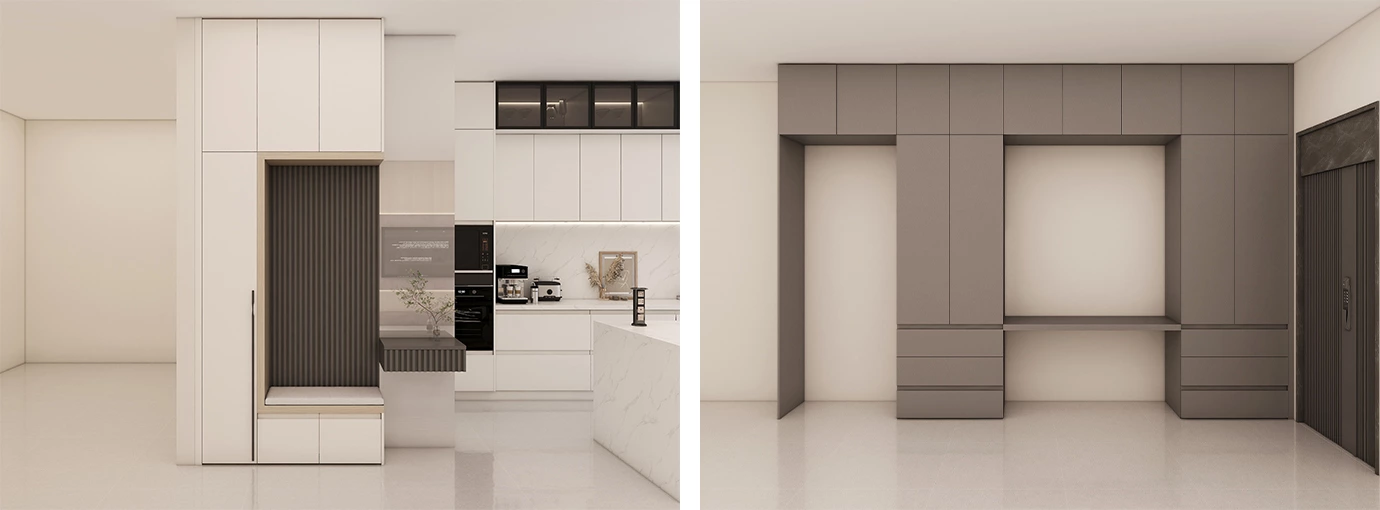
entrance & garage
The open kitchen follows a “dual-zone” layout with the outer area for dining and the inner area for prep and cooking. The outer area features the dining island and sideboards.
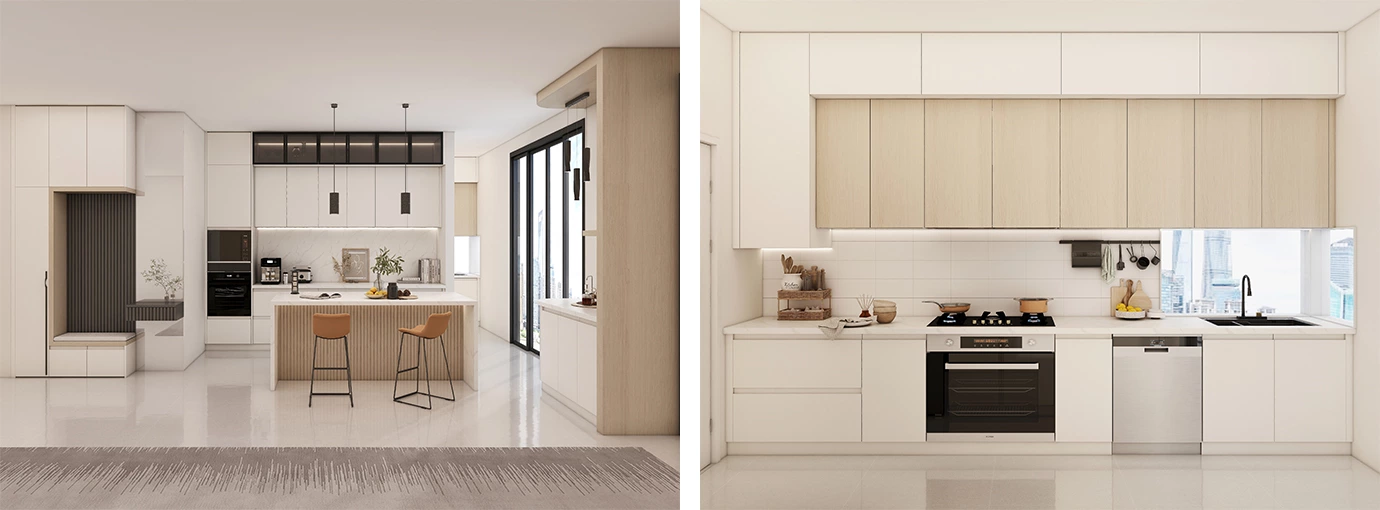

Kitchen
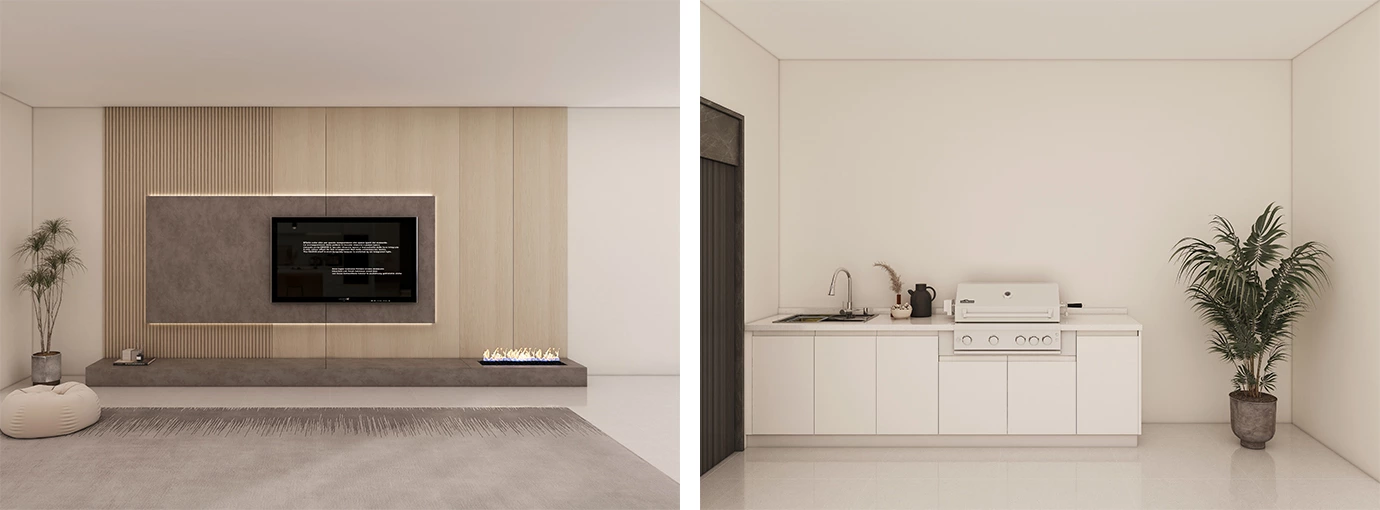
living room & BBQ area
The TV cabinet uses a floating design, while fluted backdrop and open shelves add visual rhythm and display function.
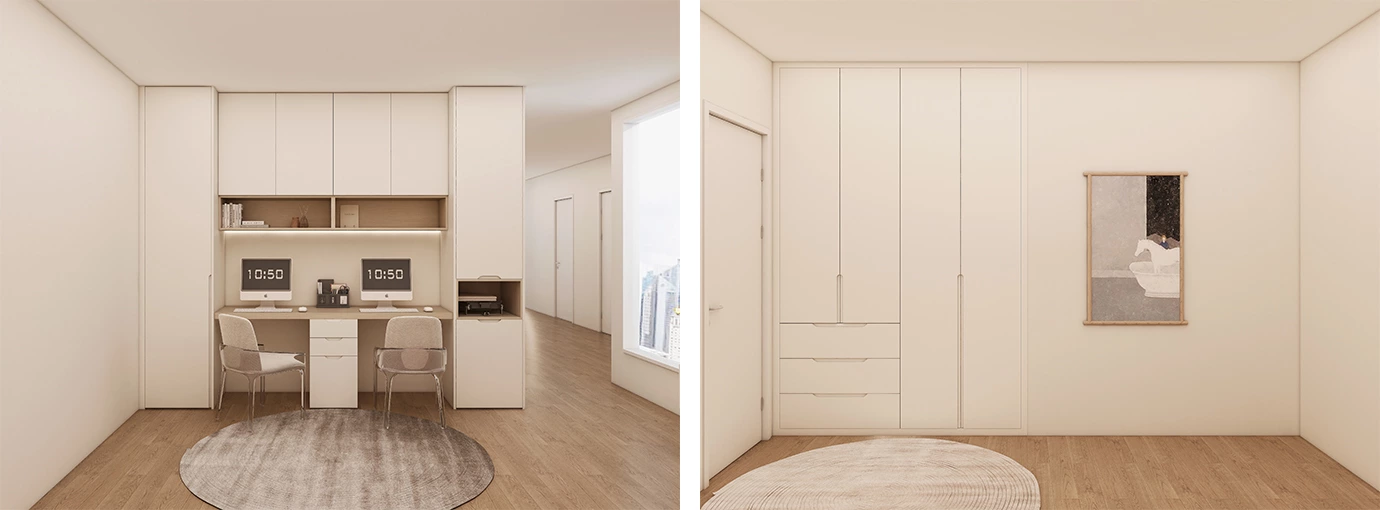
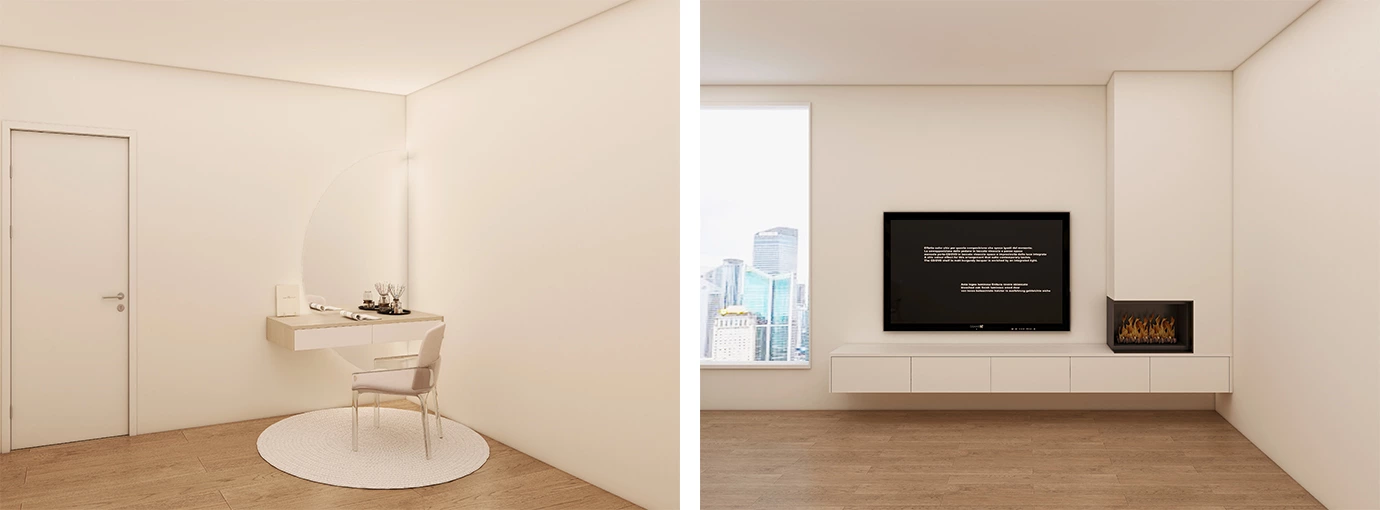
second bedroom & kid room
The walk-in closet keeps everything light and airy with full-height open wood cabinetry, balancing functionality and visual effect with tea glass doors and internal recessed lighting.
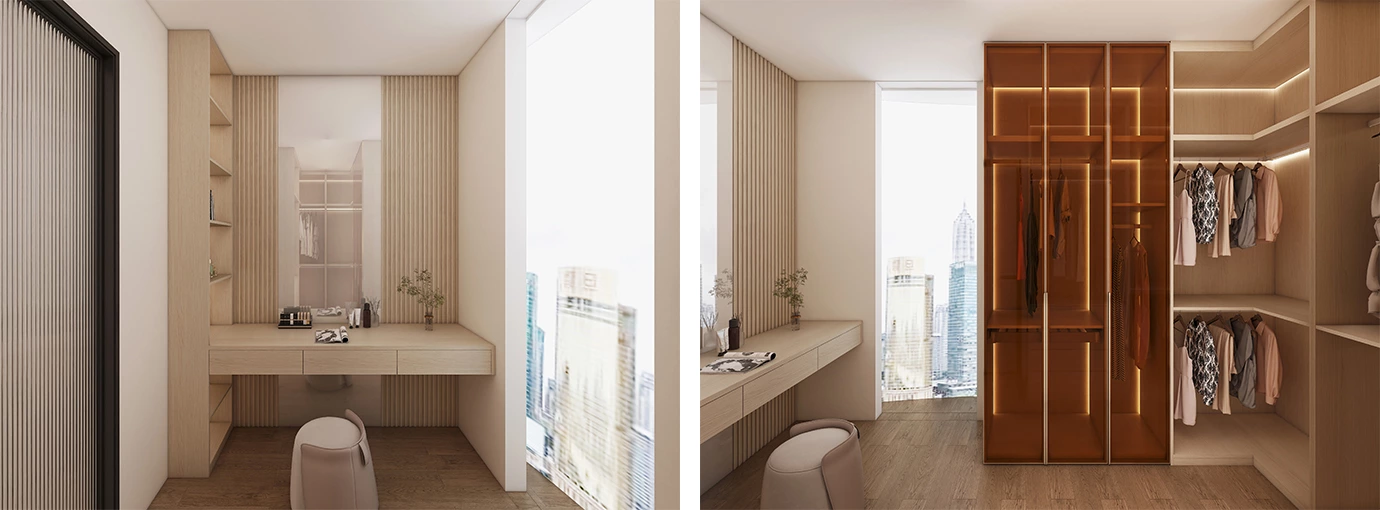
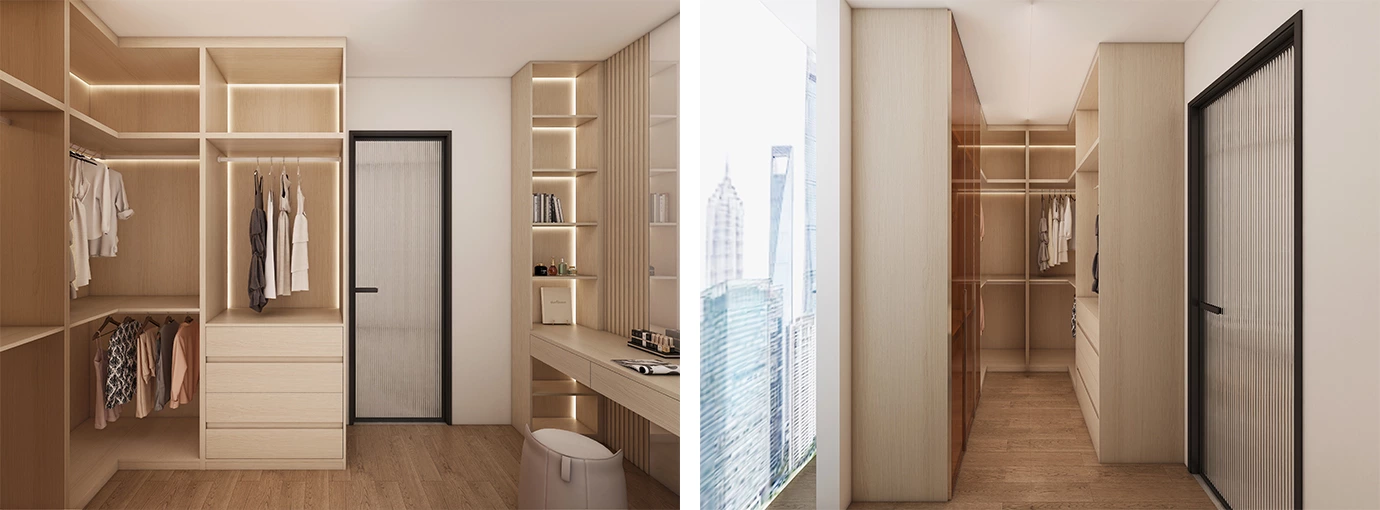
master bedroom walk-in closet
Bathroom vanities feature vessel sinks and floating drawer cabinets, leaving space between the countertop and cabinetry creating open storage and a light, airy feel.
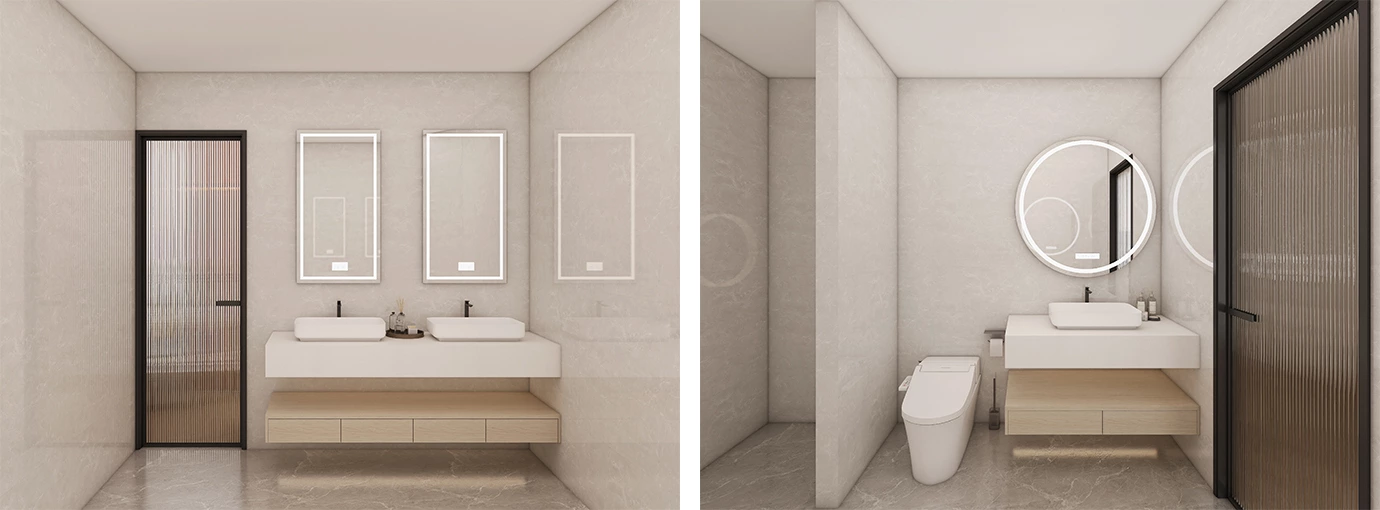
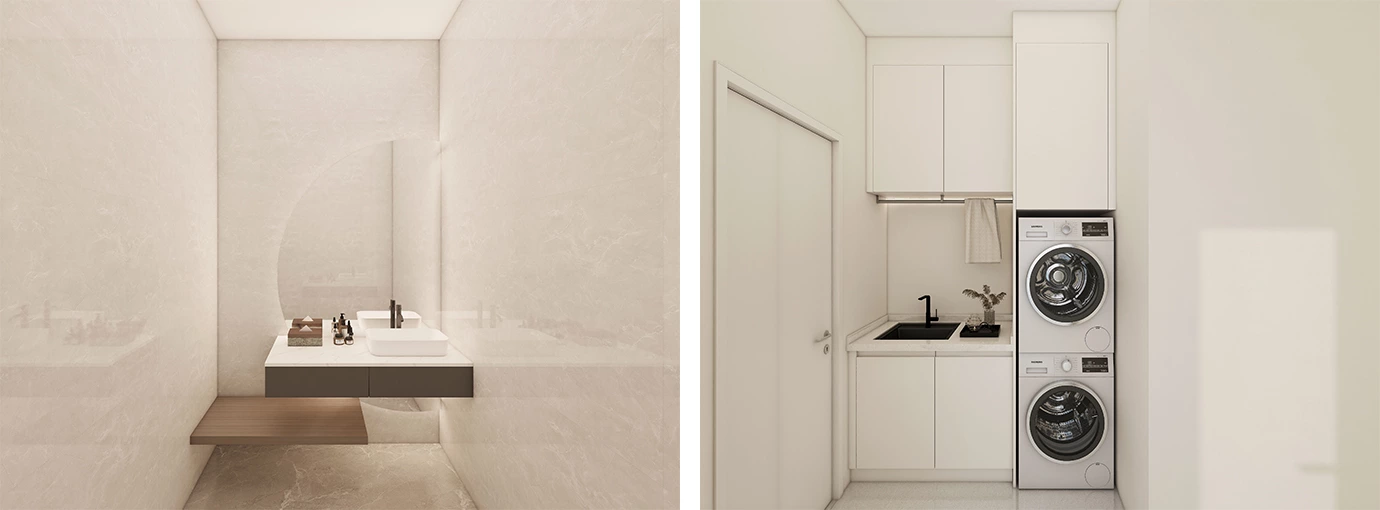
bathrooms & laundry
Every storage area was designed according to their specific needs, with a particular focus on drawers — the client’s preferred choice for accessibility and organization. The layouts balanced open and closed storage to keep the look streamlined without feeling sterile.
After
The finished home features cabinetry that flows seamlessly from one space to another.,tying the interiors together in a cohesive rhythm.
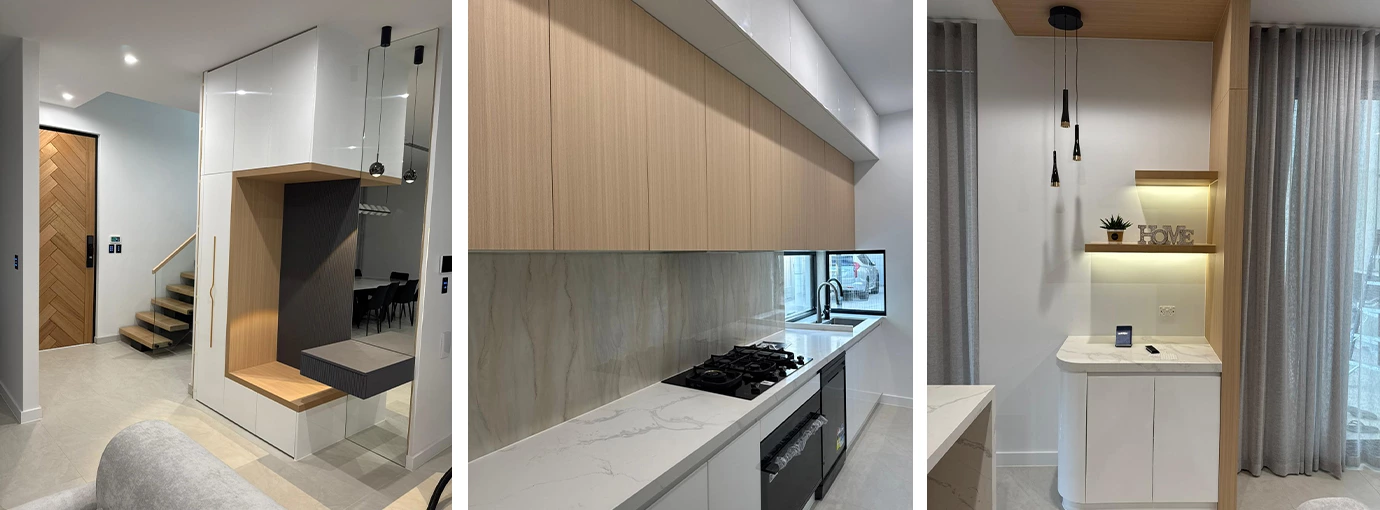
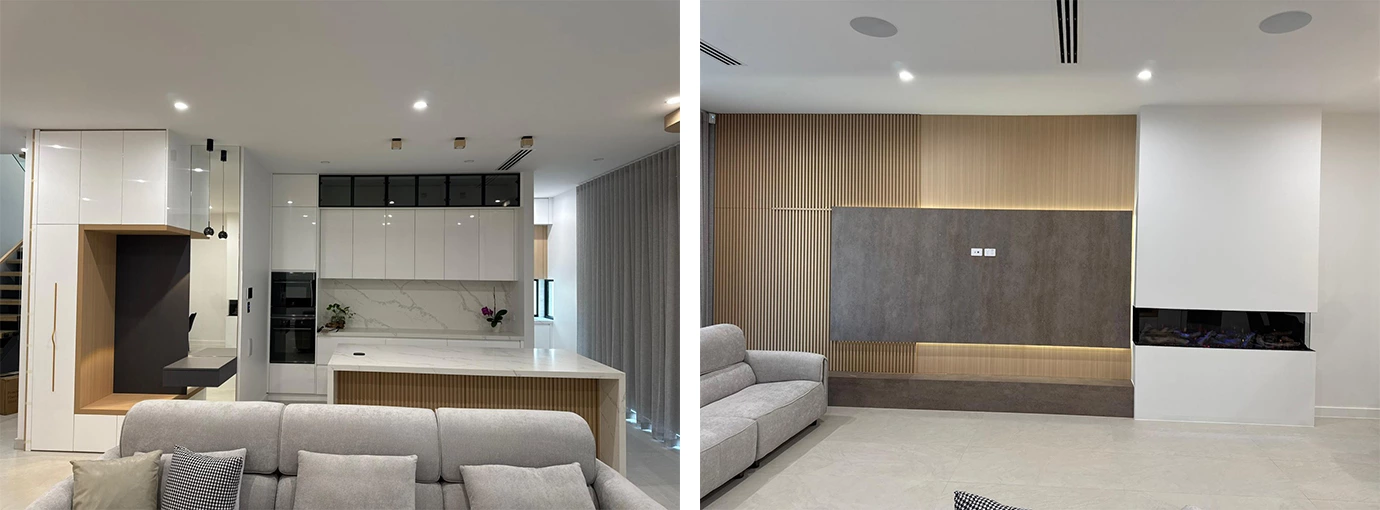
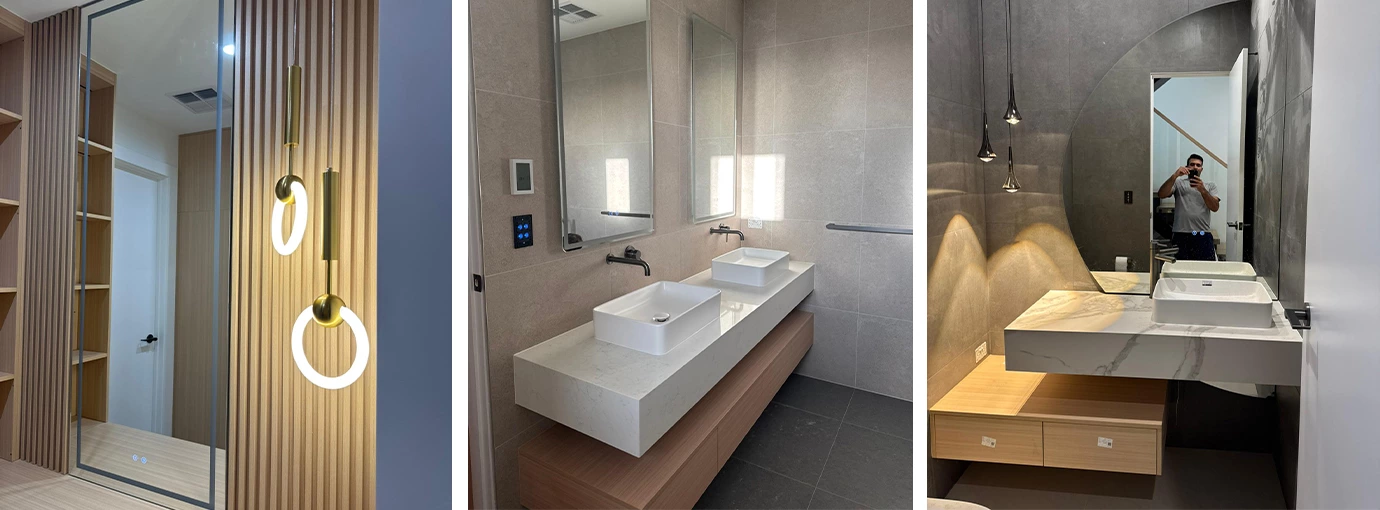
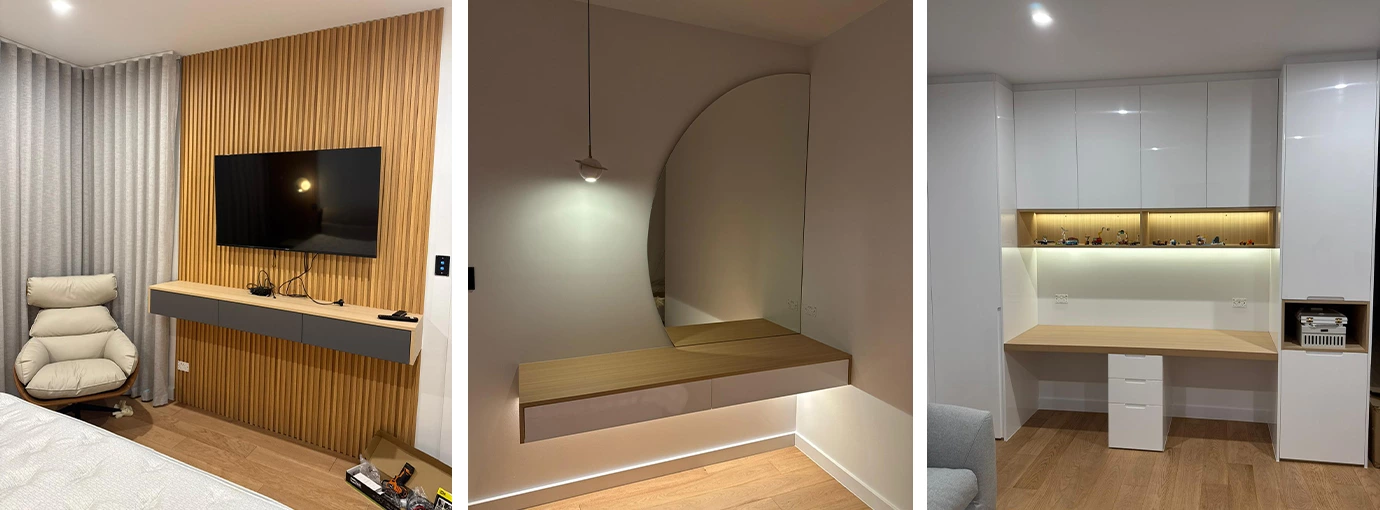
“It’s amazing! We are very happy to deal with you. Never forget Allure and especially your help.” Mahyar said after the installation completed. For the Allure team — and for Hanna, the sales consultant who led the project — this was a reminder of how good design, clear communication, and genuine customer relationships can turn a simple brief into a memorable collaboration.
